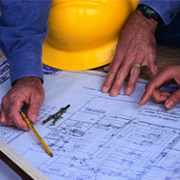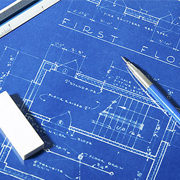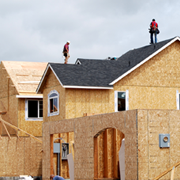Steps 1-3 can vary significantly in price. At Qld House Restumping we try to tailor a package for these three steps that won’t cost anymore than $5500 inc GST.
Once your plans are prepared you are under no obligation to use Qld House Restumping as your primary contractor.
Step 1 – Drafting the plans

Start with the buildings drawings. Or consider doing a sketch yourself to get things started. This info helps to ensure all jacks and supports during restumping are placed in load bearing positions.
Step 2 – Engineering

With architectural drawing and soil testing, experienced and skilled contractors can begin the tasks to evaluate the project costs. Restumping should only be carried out by an experienced and skilled team as it is a technical task that requires specialised knowledge and equipment. Be certain to pick the contractor you feel most comfortable with.
Step 3 – Soil Testing

The soil condition is required to assist with stability of the footings, especially in moist areas. A soil test will assist with correct footings.
Step 4 – Development Application

Sometimes a development application needs to be implemented during a restumping process. In other cases a building application is required. In either case we will help you understand the process of what you need to do and when you need to do it. The draftsman will advise if this step is required.
Step 5 – Certification

Once the certification has been obtained (either development or building), the work can begin. The Certification enables surveyors to perform final inspection of your property and issue a certificate of compliance. This certificate also assists in future during property selling.
